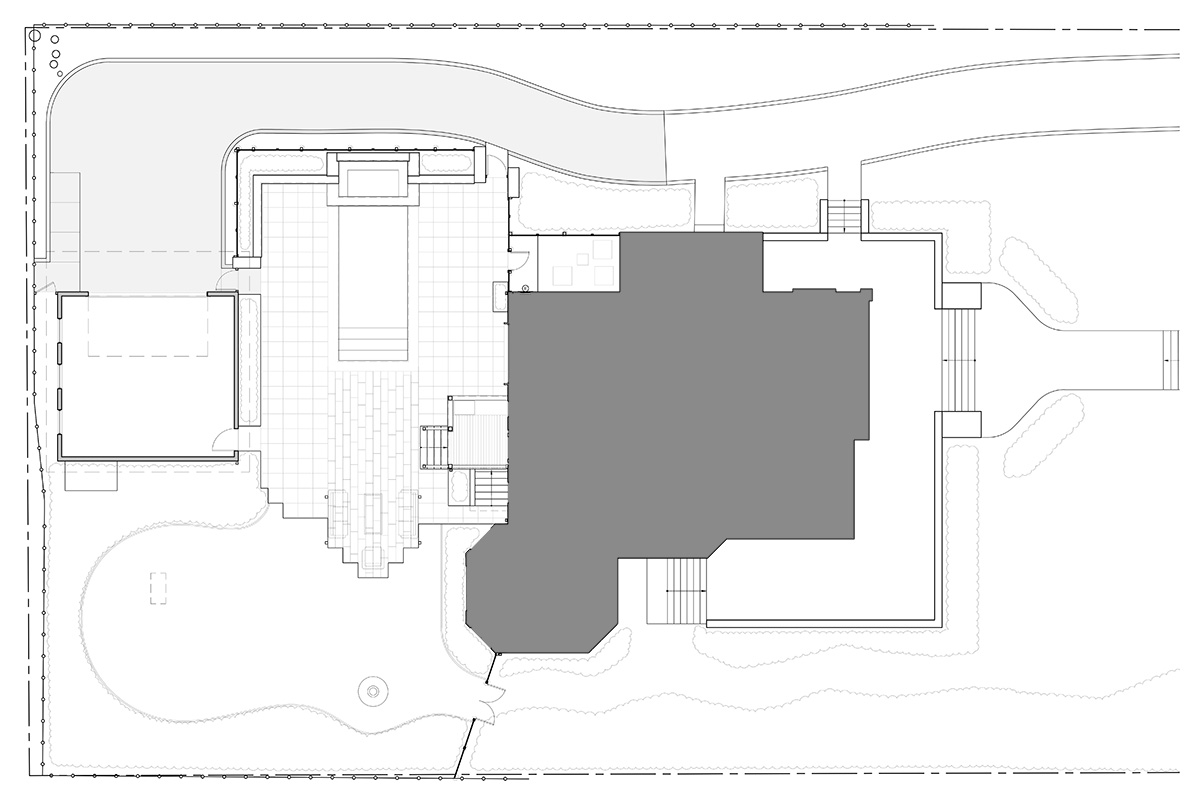This beautiful turn of the century mansion is the only remaining original house on the block. This treasure has been a labor of love over the years with previous owners and continues to be so with the most recent stewards. The young family of four wanted to preserve and respect the home but bring it into the 21st century.
I initially became involved in the project by collaborating with the well known landscape architect, Austin Tao. The project was to capture as much of the small backyard as possible and turn it into a place for friends and family to enjoy spending time together in. It features a pool, spa, and a lounge space with a gas fire pit.
The new garage was built on the same footprint as the existing, but with a change in orientation to allow for maximum use of the yard by pushing the circulation to the perimeter of the property. The roof line was also changed to modern aesthetic, with a shed style roof, to accommodate a set of solar panels that will help offset the monthly electrical bills and to help ease the draw from the grid during peak summer hours. The back porch was rebuilt, slightly larger to create a small outdoor grilling area while maintaining the original character of the home.

The second project was to update the kitchen, rebuild the sinking staircase to the second floor and to bring as much light into the space as possible. Our design approach was to not try to mimic the "traditional" style of the era in an updated way but rather to be different and live harmoniously within the existing traditional structure. The rear staircase was structurally reinforced and rebuilt with glass guards and minimal hardware to show off the new modern stair edge profile. Clean lines and sleek cabinetry give way to the new jaw-dropping 8'-0" x 7'-4" window that features a custom shade pocket built into the exterior wall, that allows the glass to be completely unobstructed when not in use. All of the apertures in the renovated area push through the skin capturing clean and unobstructed views of the yard and surrounding foliage. From the outside the understated black metal window surrounds seem to frame the tableaus of the users of the kitchen.
As with most older homes, demolition brought some unexpected opportunities for creative problem solving in order to maintain the intended design. But all was worked out so the family was able to have their cake and eat it, too in their updated labor of love.
(Better images and photographs will be coming soon...)


