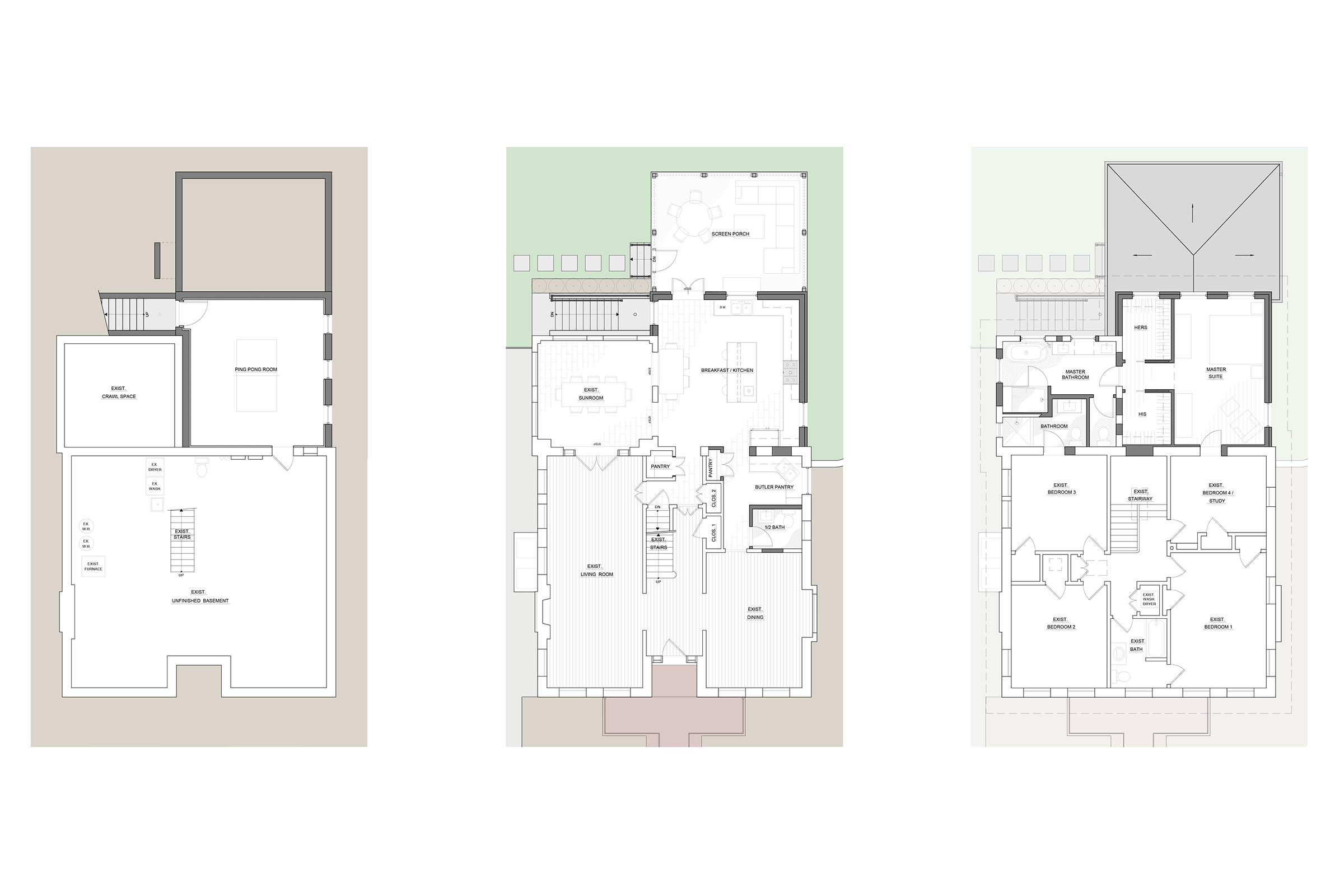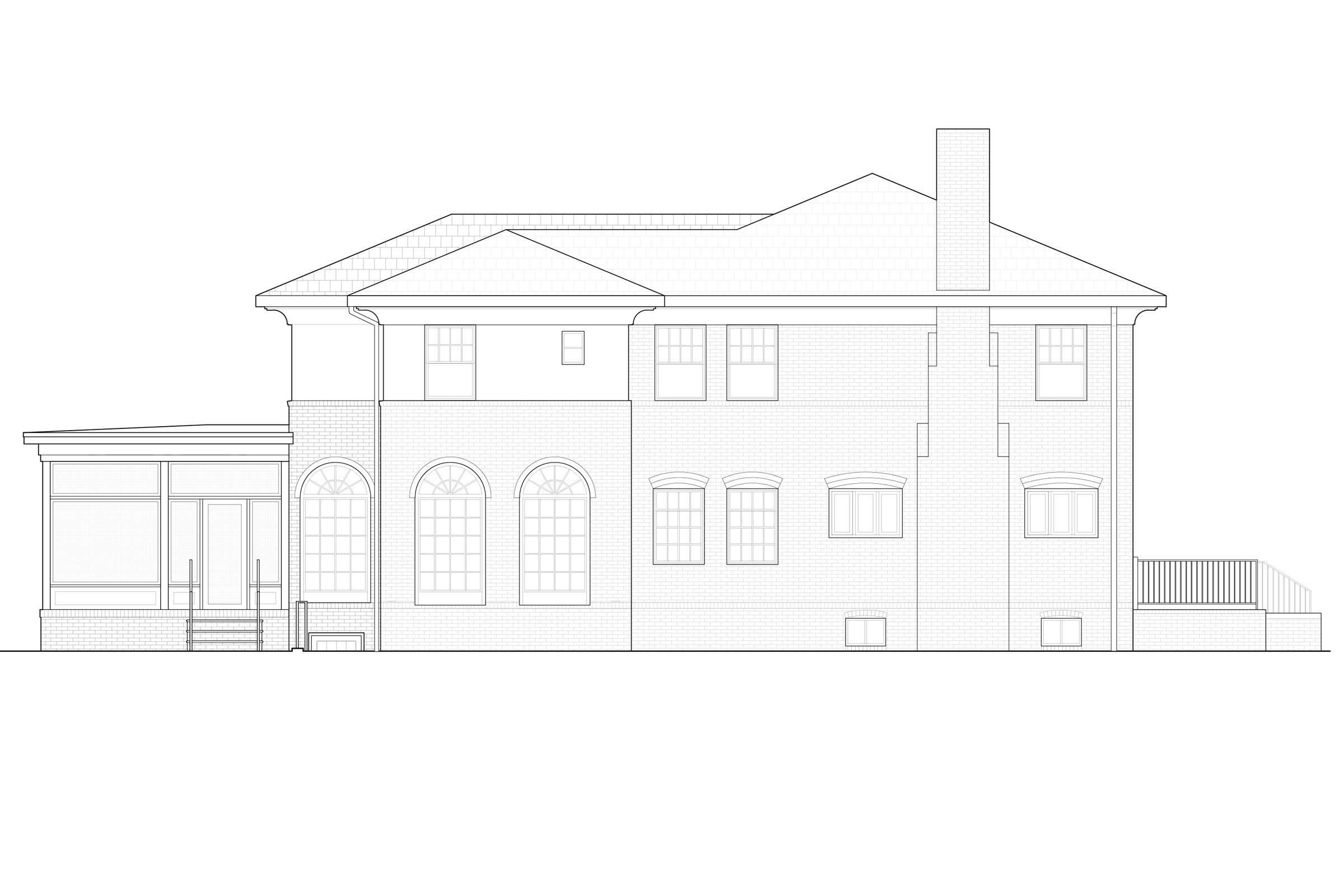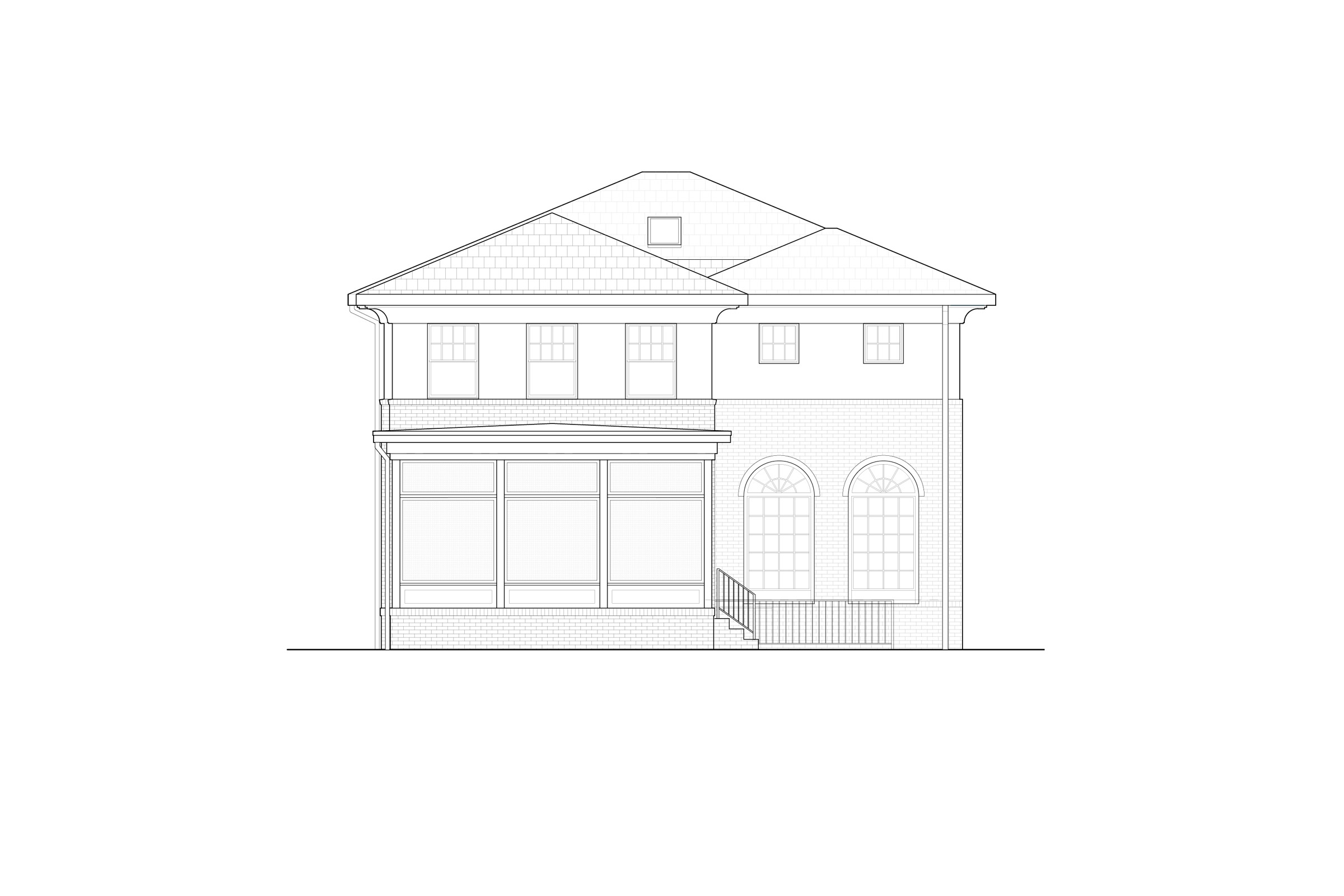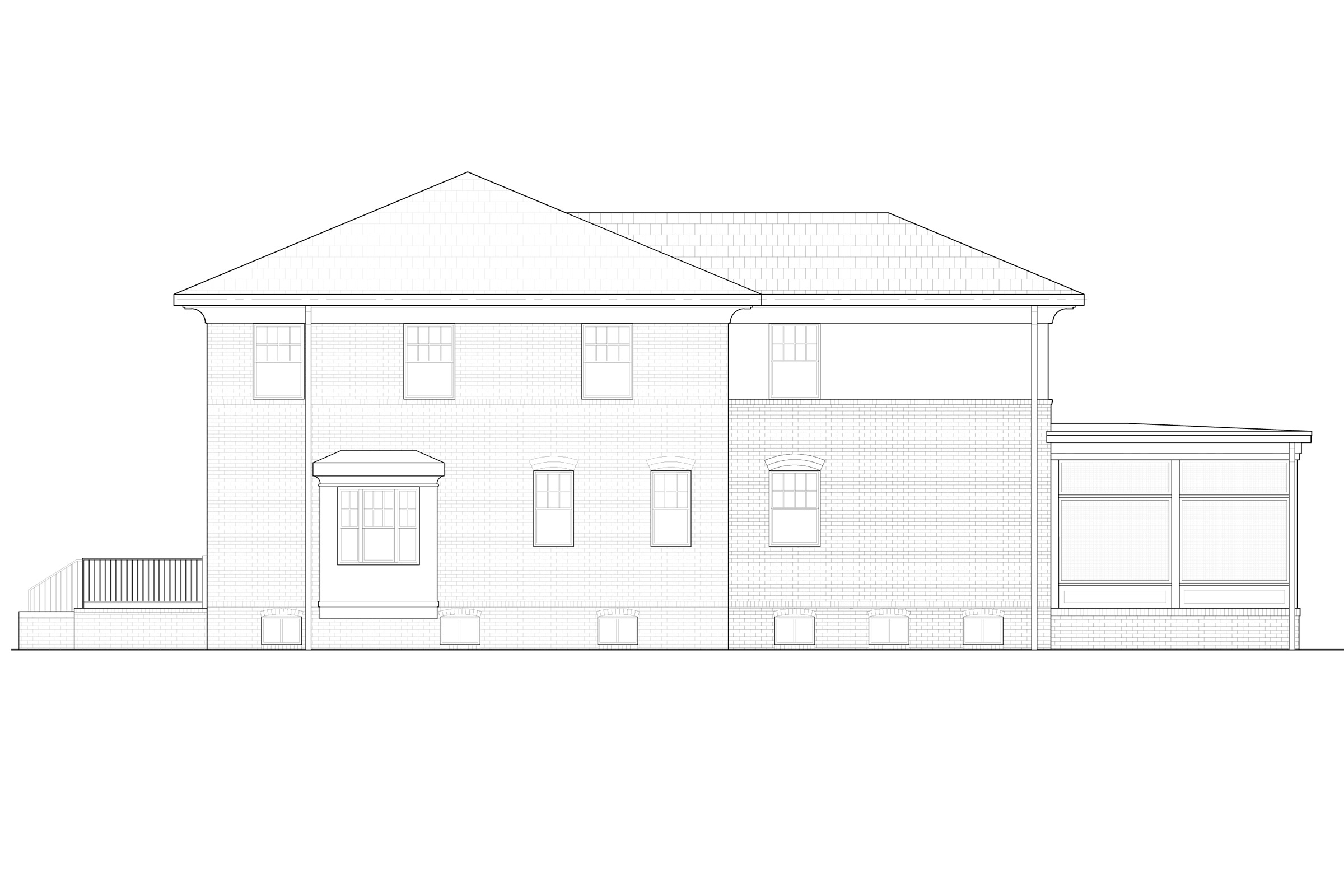This beautiful home in a neighborhood close to WashU and Forest Park no longer met the needs of a multi-generational family with two adorable children. The initial design was completed by Steve Anton of Anton Architecture but during the pandemic the project was put on hold. When the clients were ready to resume Steve had retired and graciously passed the project to Studio CIC. We made a few adjustments and ironed out some details because the clients had a few years to stew on the project.
In the end the project entailed removing a old poorly built addition on the rear of the home then add a solid three story addition. On the main floor it features a large eat-in kitchen with room for an island with seats, a powder room, using a portion of the existing kitchen as a butlers kitchen, and adding a three season porch. On the upper level, we added a skylight above the stairs to bring in natural light to the center of the home, converted a bedroom into an office that is next to the new master suite, reconfigured an ensuite bathroom, and added a new attic access. Because we wanted to capture the area under the new addition for a ping-pong/game room we needed to use the seldomly used (in residential architecture) structural technique called underpinning. Essentially in small sections next to the existing foundation soil is removed and a new foundation and footing is poured next to and below the existing. This is repeated until the entire area is underpinned.
Another great thing about this project was that we passed the notoriously particular Clayton Architectural Review Board without any changes and we actually got a few compliments! Construction starts June 2024.
(Better diagrams and images will be coming soon.)





