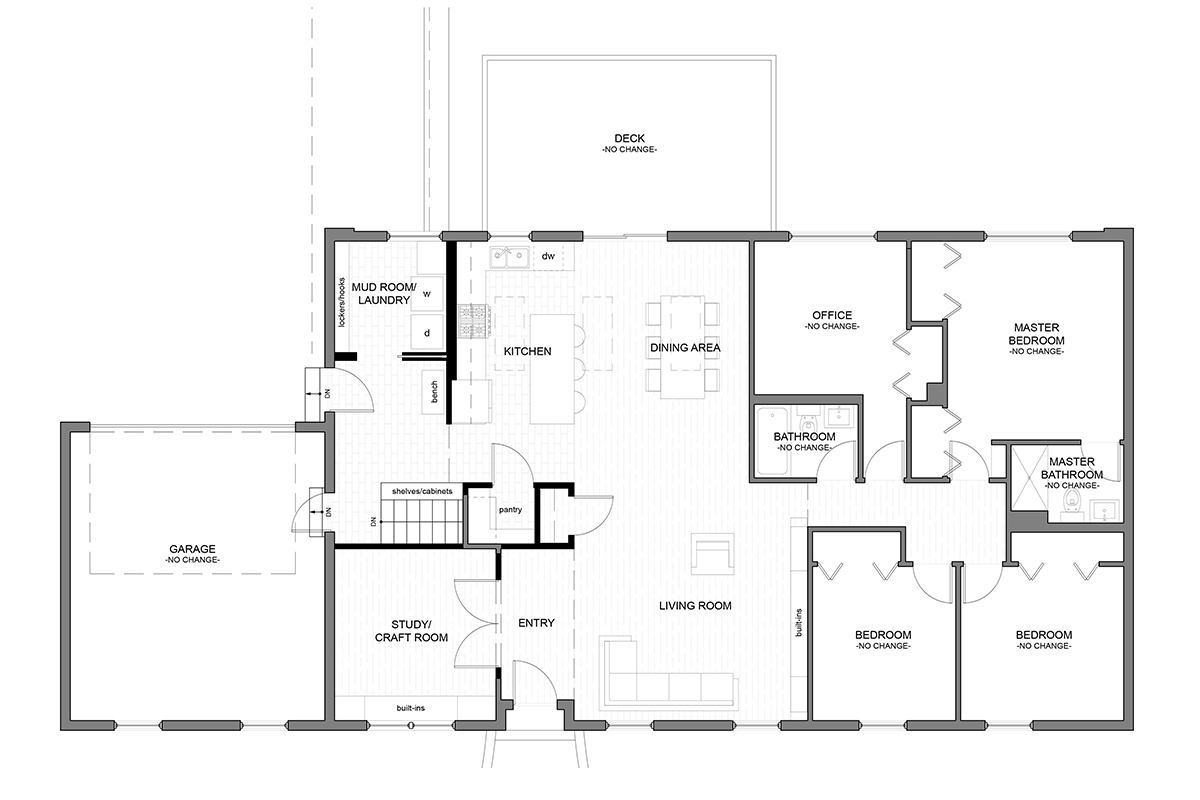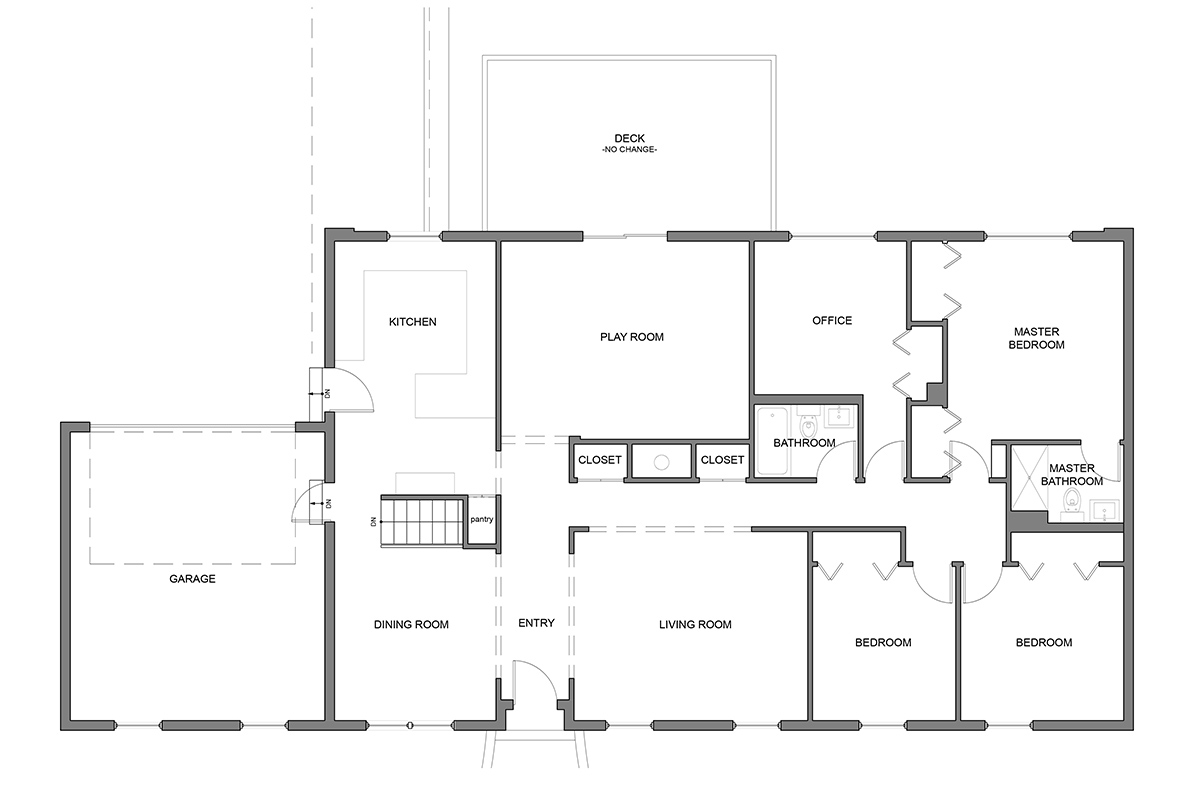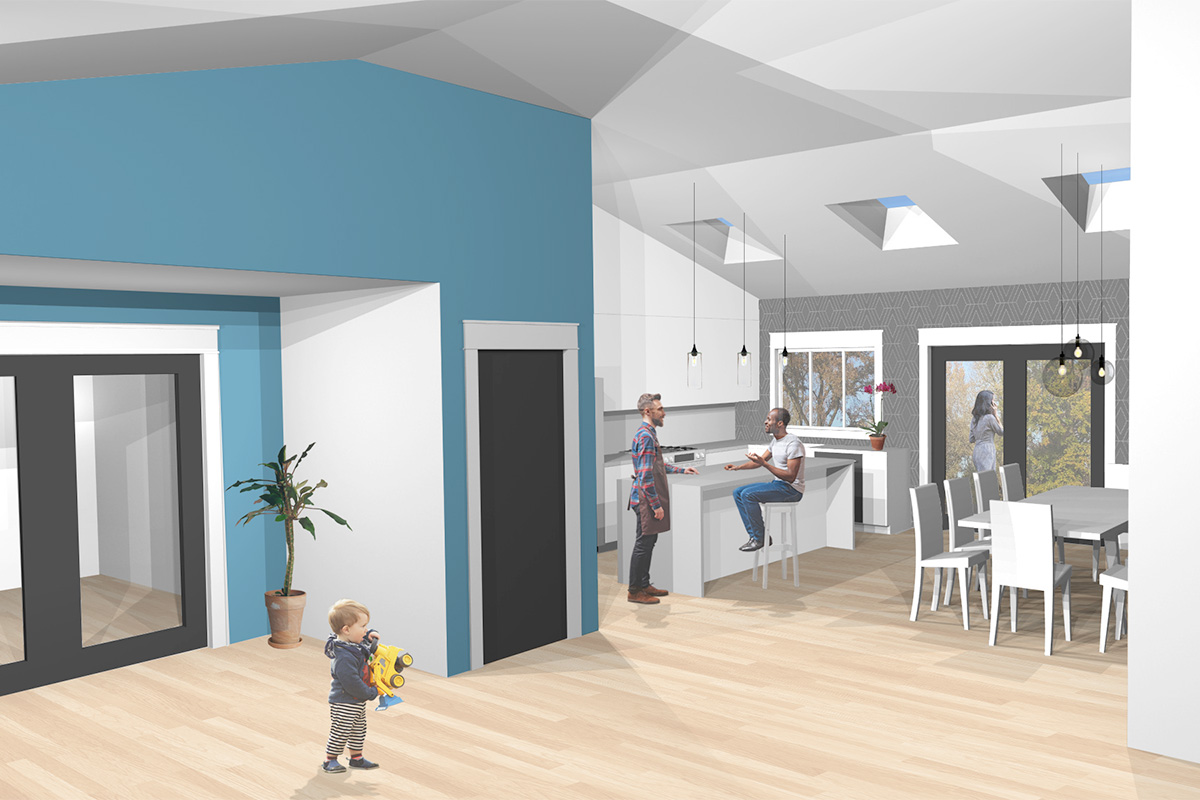Located in a suburb of St. Louis, this ranch style home was not working well for the family of four that lived there. They requested more natural light, a washer and dryer upstairs, more counter space in their kitchen, and an area for crafts and sewing. What was developed was an open floor plan with a defined front entry, craft room, mud/laundry room near the back entry, and an open kitchen and dining area. By vaulting the ceiling and adding skylights in the main living areas will bring in a lot of natural light and make the home feel much bigger.
We also developed a plan to create a master suite, which was going to be Phase II. This project was put on hold early 2020.

Phase I Proposed Floor Plan Above

Existing Floor Plan Above


